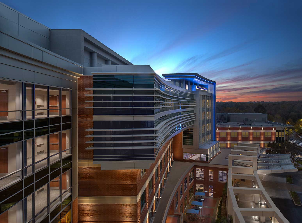
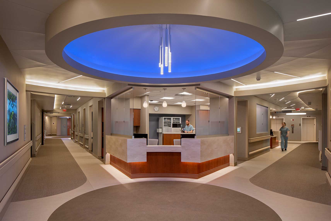
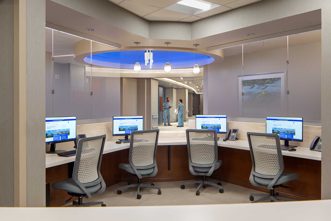
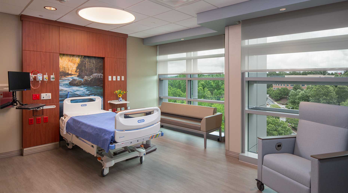
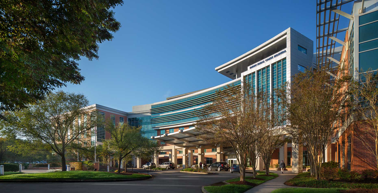
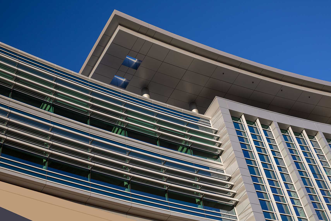
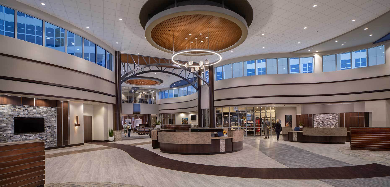
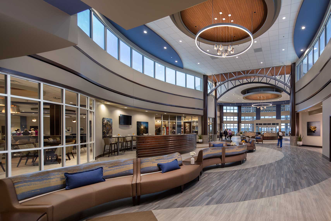
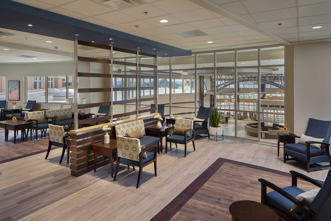
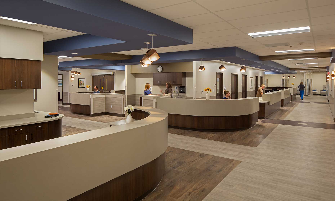
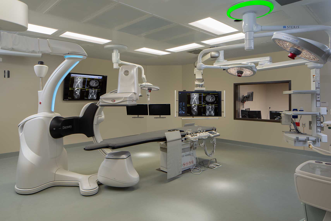
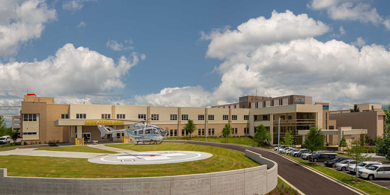
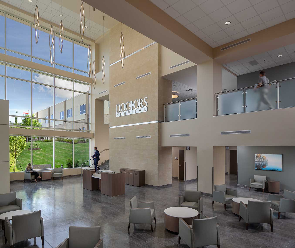
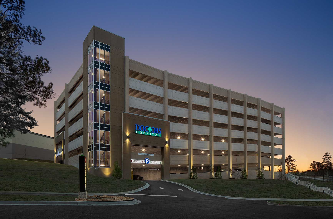
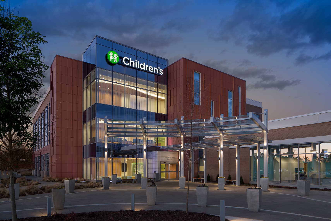
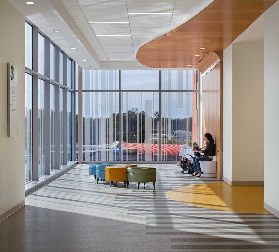
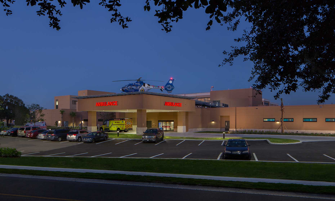
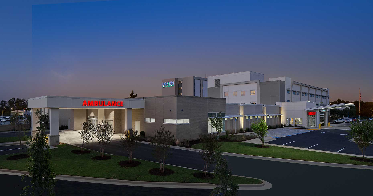
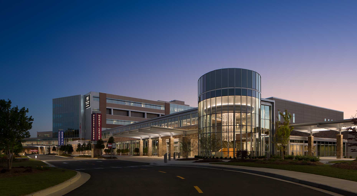
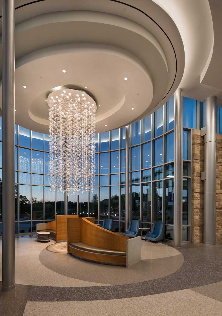
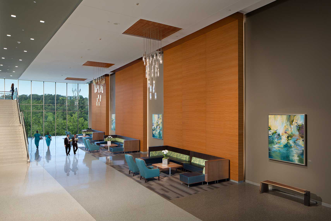
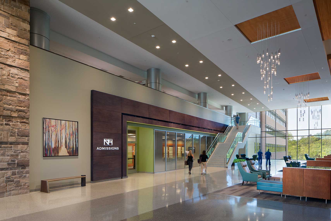
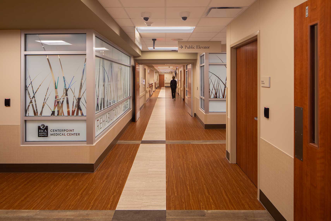
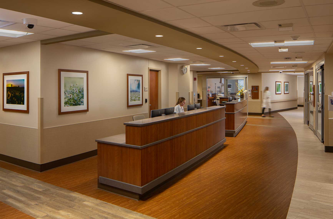
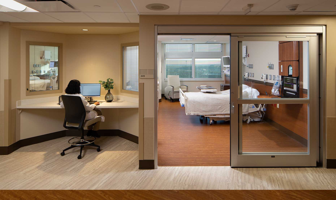
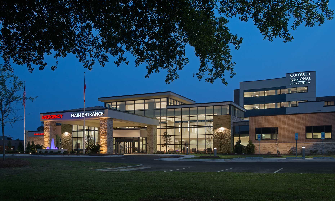
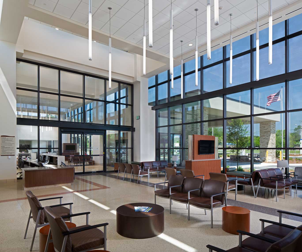
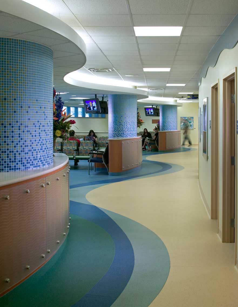
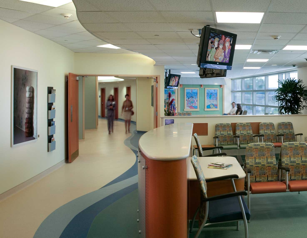
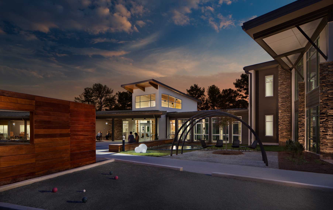
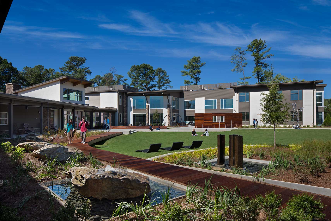
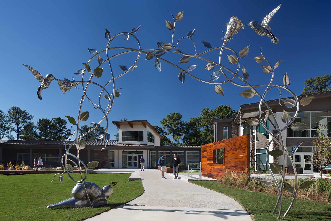
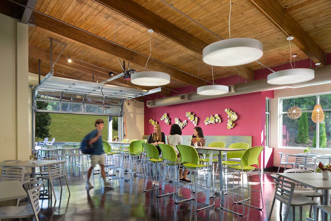
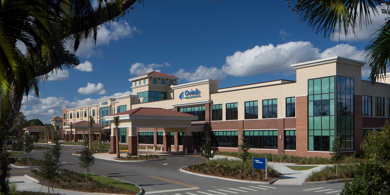
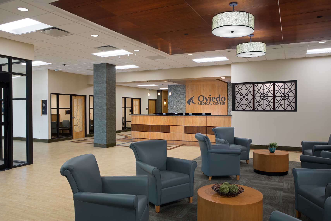
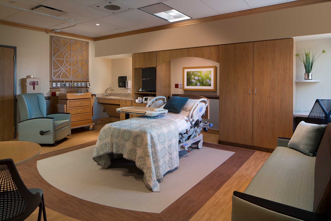
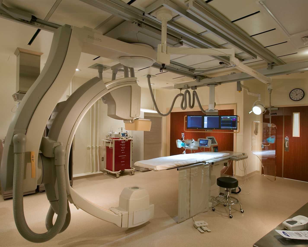
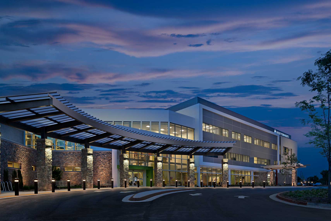
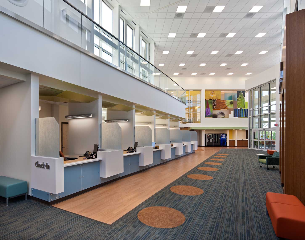
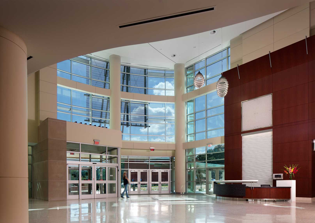
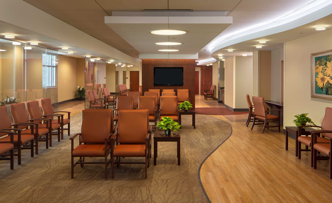
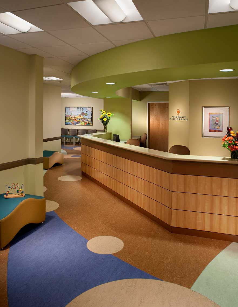
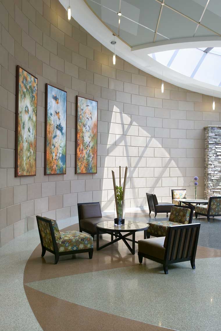
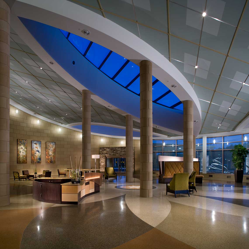
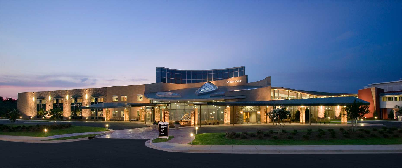
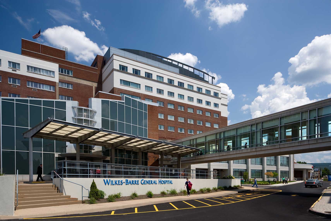
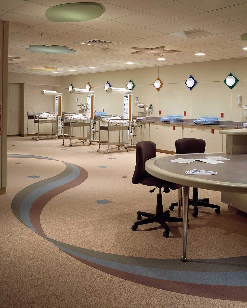
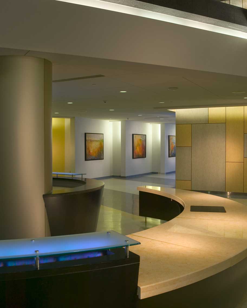
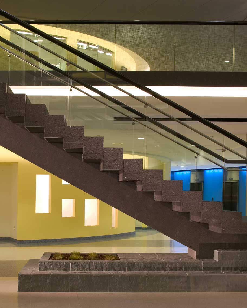
Emory John's Creek Hospital | Vertical ExpansionTMPartners / Frandsen Architects / DPR Construction / Hammes
Emory John's Creek Hospital | Nurse Station and CirculationTMPartners / DPR Construction / Frandsen Architects / Hammes
Emory John's Creek Hospital | Nurse StationTMPartners / DPR Construction / Frandsen Architects / Hammes
Emory John's Creek Hospital | Patient RoomTMPartners / DPR Construction / Frandsen Architects / Hammes
Emory John's Creek HospitalTMPartners / Frandsen Architects / DPR Construction / Hammes
Emory John's Creek Hospital | DetailTMPartners / Frandsen Architects / DPR Construction / Hammes
North Alabama Medical Center | Lobby EntryGould Turner Group / Layton Construction
North Alabama Medical Center | Lobby Entry and SeatingGould Turner Group / Layton Construction
North Alabama Medical Center | Waiting AreaGould Turner Group / Layton Construction
North Alabama Medical Center | Nurse StationGould Turner Group / Layton Construction
North Alabama Medical Center | Hybrid Operating RoomGould Turner Group / Layton Construction
Doctors Hospital of Augusta | Burn Tower and HeliportTMPartners / JE Dunn Construction
Doctors Hospital of Augusta | Burn Tower LobbyTMPartners / JE Dunn Construction
Doctors Hospital of Augusta | Parking DeckTMPartners / JE Dunn Construction
Childrens Healthcare of Atlanta | Outpatient Care CenterHKS
Childrens Healthcare of Atlanta | Outpatient Care Center LobbyHKS
Brandon Regional Medical Center | ER EntranceTMPartners / JE Dunn Construction
Doctors Hospital of AugustaTMPartners
Northside Hospital Cherokee | Women’s CenterHowell Rusk Dodson Architects / Batson-Cook Company
Northside Hospital Cherokee | Women’s Center Waiting AreaHowell Rusk Dodson Architects / Batson-Cook Company
Northside Hospital Cherokee | Waiting AreaHowell Rusk Dodson Architects / Batson-Cook Company
Northside Hospital Cherokee | AdmissionsHowell Rusk Dodson Architects / Batson-Cook Company
Centerpoint Medical Center | Rehabilitation CenterGould Turner Group / JE Dunn Construction
Centerpoint Medical Center | Nurse StationGould Turner Group / JE Dunn Construction
Centerpoint Medical Center | Patient RoomGould Turner Group / JE Dunn Construction
Colquitt Regional Medical CenterTMPartners / Brasfield & Gorrie
Colquitt Regional Medical Center | Emergency Waiting AreaTMPartners / Brasfield & Gorrie
Tampa General Hospital | Emergency Room Waiting AreaGresham Smith / Skanska USA
Tampa General Hospital | Pediatric Waiting AreaGresham Smith / Skanska USA
Skyland Trail | Main CourtyardCollins Cooper Carusi Architects
Skyland Trail | Main CourtyardCollins Cooper Carusi Architects
Skyland Trail | Walkway with SculptureCollins Cooper Carusi Architects
Skyland Trail | Dining and Social AreaCollins Cooper Carusi Architects
Oviedo Medical CenterGould Turner Group / Layton Construction
Oviedo Medical Center | ReceptionGould Turner Group / Layton Construction
Oviedo Medical Center | Labor Delivery Recovery RoomGould Turner Group / Layton Construction
Piedmont Fayette Hospital | Cath LabEarl Swensson Associates / Skanska USA
TownPark Comprehensive Medical CenterKaiser Permanente
TownPark Comprehensive Medical Center | ReceptionKaiser Permanente
Saint Francis Hospital | Clinic Services Building LobbyHowell Rusk Dodson / 2WR / Skanska USA
Saint Francis Hospital | Clinic Services Building Waiting RoomHowell Rusk Dodson / 2WR / Skanska USA
Piedmont PediatricsHLG Studios
Northside Forsyth Womens Center | Lobby DetailHowell Rusk Dodson Architects / Batson-Cook Company
Northside Forsyth Womens Center | LobbyHowell Rusk Dodson Architects / Batson-Cook Company
Northside Forsyth Womens CenterHowell Rusk Dodson Architects / Batson-Cook Company
Wilkes-Barre General HospitalTMPartners / Layton Construction
Skyridge Hospital | NurseryGresham Smith
Virginia Hospital Center | LobbyGresham Smith
Virginia Hospital Center | StairGresham Smith

















































